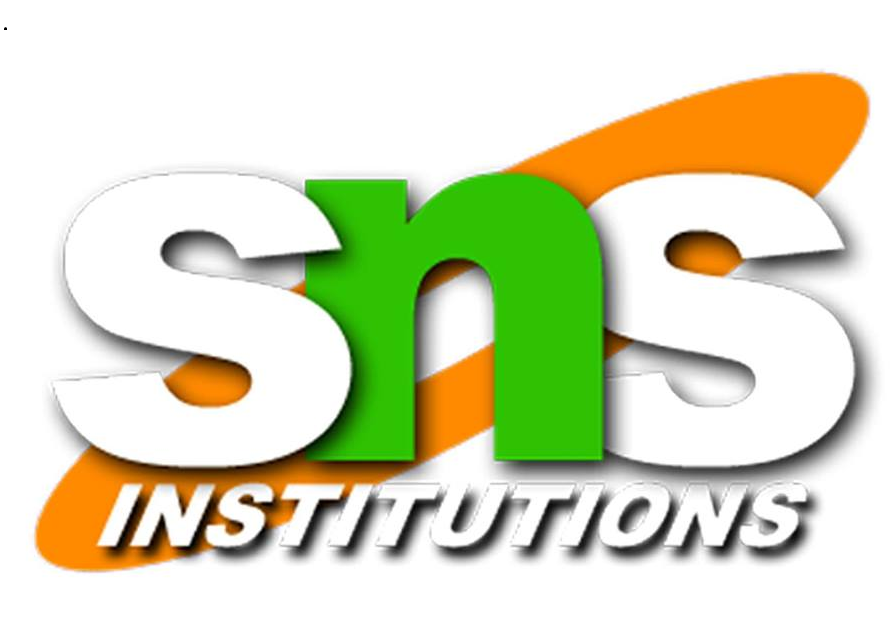
Projection of points, Projection of straight lines located in the first quadrant – Projection of polygonal surface inclined to one reference planes.
Projection of simple solids like prisms, pyramids, cylinder and cone when the axis is parallel to one reference plane, perpendicular to other-Parallel to both the reference plane
Sectioning of above solids in simple vertical position by cutting planes -Parallel to one reference plane and Perpendicular to other.
Principles of isometric projection – isometric scale – isometric drawings of simple solids Free hand sketching: Representation of Three Dimensional objects – General principles of orthographic projection – Need for importance of multiple views and their placement – First angle projection – layout views – Developing visualization skills through free hand sketching of multiple views from pictorial views of objects.
Drawing of a plan, Elevation and sectioning of security room and residential building (Two bed rooms, kitchen, hall, etc.)
Reference Book:
1. K. V. Natarajan, “A text book of Engineering Graphics”, Dhanalakshmi Publishers, Chennai (2016). (Unit I,II,III,IV). 2. M.S. Kumar, “Engineering Graphics”, D.D. Publications, (2016). (Unit I,II,III,IV). 3. M.B. Shah and B.C. Rana, “Engineering Drawing”, Pearson Education (2015). (Unit I,II,III,IV).
Text Book:
1. N.D. Bhatt and V.M. Panchal, “Engineering Drawing” Charotar Publishing House, 53rd Edition, (2016). (Unit I,II,III,IV). 2. K. R. Gopalakrishnan, “Engineering Drawing” (Vol.I & II), Subhas Publications (2014). (Unit I,II,III,IV).
